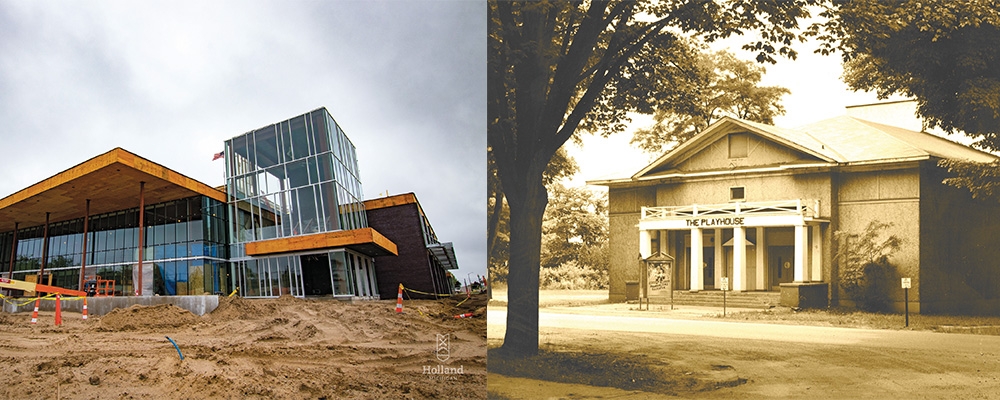When patrons visit the renovated Howmet Playhouse in Whitehall, not only can they expect new seats, carpets and restrooms, but they’ll see features of the building’s historic character unveiled.
The 102-year-old theater is expected to reopen late this fall after a year of renovations that include a variety of mechanical and theatrical upgrades, a 6,000-square-foot addition that expands the lobby, and efforts to restore the look of the 1916 façade.
Although the exterior was built to be utilitarian with a stucco finish, workers salvaged what they could and uncovered a few hidden gems, like the original doors that had been painted and two transom windows covered by drywall.
“The whole ceiling has been taken out in the theater, and you can see the original wooden beams, which are just beautiful,” said Beth Beaman, managing director for the Howmet.
A community campaign raised $3.7 million in pledges and donations to renovate the playhouse, which is best known for hosting a popular Summer Theatre Festival. That series, running through Aug. 18, moved to Whitehall High School for the summer while work is wrapping up on the playhouse. Other year-round programming includes concerts, civic activities, meetings and conferences.
The renovations were necessary to help alleviate flooding problems, accommodate year-round programming, improve safety issues and become code compliant. The playhouse hasn’t had a facelift since 1973 when seats and carpet were replaced and a small lobby added. The carpet came from the Holiday Inn in Spring Lake.
“The fact we didn’t have handicap-accessible bathrooms and we had flooding problems in the basement, we would have had to close if we didn’t do something,” Beaman said.
Besides the new glass-enclosed lobby, other features include a new box office, concession area and restrooms; backstage dressing rooms, restrooms and handicap access to the stage; and a green room/rehearsal space for classes and community gatherings.
“It’s a nice big addition that’s going to make it so much nicer for us,” she said.
The playhouse also needed new theatrical equipment, including lights, rigging, drapes and sound system, and new HVAC, electrical and plumbing systems. A new paved parking lot is being added to address safety issues and provide more onsite parking.
City officials hired architect Ed Francis as the lead architect on the project. He previously helped with renovations at the Frauenthal Center in Muskegon and Fox Theater in Detroit.
For more information, visit howmetplayhouse.org.
Holland Civic Center
The newly renovated Holland Civic Center hosts basketball games, concerts, theater performances and more. The $14.1 million building renovation is part of a larger redevelopment plan to connect downtown Holland to Lake Macatawa and enhance both indoor and outdoor activities. Community members can tour the multi-use arena, new lobby and winter market addition on Sept. 28 during a grand opening celebration.
For 60 years, the Civic Center at 150 W. 8th St. has been a popular venue for a wide variety of events in the Holland area. The city rents it for large and small gatherings and annual events, such as the circus, graduations, trade shows, adult/youth recreation programs, and a variety of performing arts.
The Civic Center opened in 1954 and had never been updated or renovated, said Matt VanDyken, project manager. It’s adjacent to the 8th Street Marketplace, also the site of the Holland Farmers Market, which received $2.5 million in exterior enhancements as part of the overall project.
In July 2017, the city embarked on an extensive renovation plan that has closed the center for the past year. Outside enhancements include a reconfigured parking lot and wheelchair ramps at every entrance for easier pedestrian access, green space for outdoor programming, and a walking path that extends around the parking lot.
“We’re adding significant square footage and a winter market,” VanDyken said. “The winter market will actually be indoors with glass doors that raise and lower. All the entrances to the building are snow-melted, as well as the streets and sidewalks leading to it.”
Inside, the main entryway features a new large lobby with a fireplace, flexible seating that can be moved depending on programming and windows that look into the gym. The Civic Center’s main feature is the arena-style gymnasium, updated with telescoping bleachers, a new HVAC system, acoustical, stage rigging, lighting and sound, and other code improvements.
The “great hall” can be set up for a wedding reception, corporate event, concert or comedian. Upstairs, there is a large flexible space to hold smaller events for up to 160 people, VanDyken said. Portable walls in several areas of the building can be moved as needed.
“It was designed so that everyone could have a place there; we want to make sure everyone feels welcome there,” he said.
City officials worked with Edgewater Resources to oversee the redevelopment, along with a team of architects, engineers, planners, and landscape architects.
“Through a careful balance of recreation, cultural programming, and Farmer’s Market activity, the site will serve as a catalyst for the activation of the west end of 8th Street,” according to the city’s website.
For more information, visit cityofholland.com/civiccenter.





